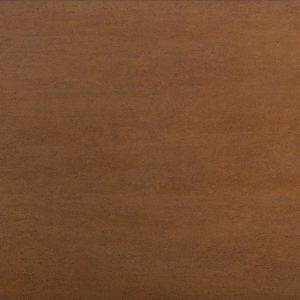SOROKER-AGMON-NORDMAN
The elongated structure of the building made possible for the firm’s owner to divide the office in two distinct areas – an area designated for the managing and senior partners and an area for junior lawyers and interns. One is more distinguished and luxurious, while the other one is characterized by a young and playful design, creating a formal yet contemporary environment. The look was achieved by using warm, industrial and raw materials. The ‘’Boiserie’’ wall covering system in wax treated COR-TEN is meticulously used to create a sophisticated prestigious look through a Mondrian-style grid. A wax treated COR-TEN desk completes the environment.
Architect Ori Halevy, Einat Lahav Avigor - Auerbach Halevy
Place Tel Aviv
Year 2016
Photo Uzi Porat



















